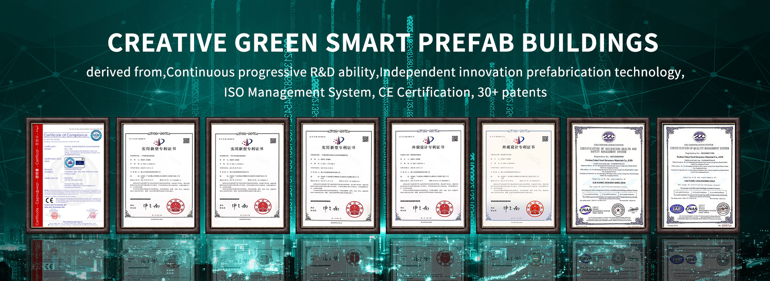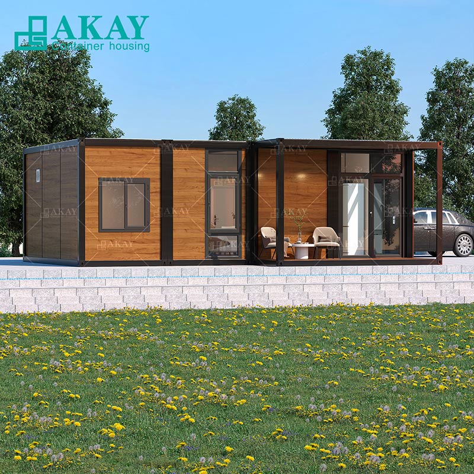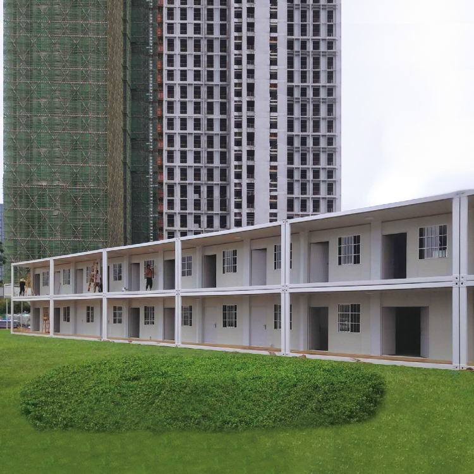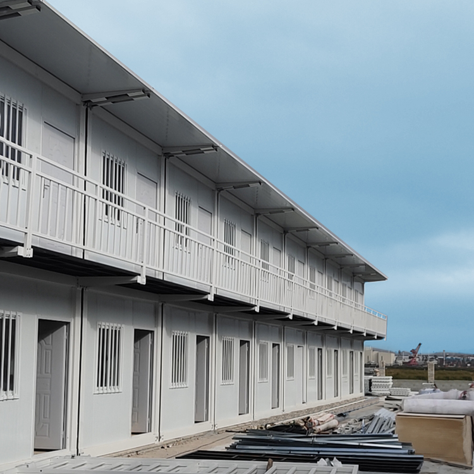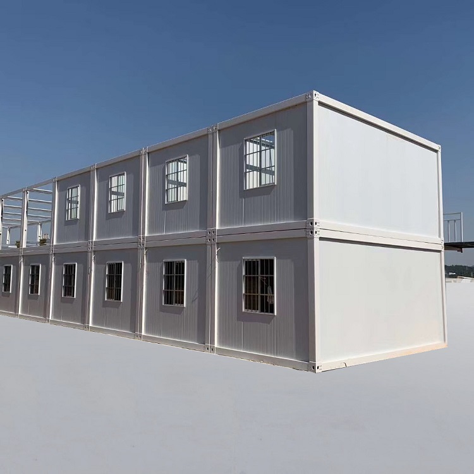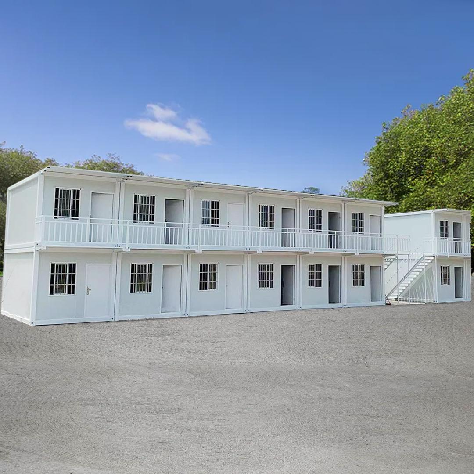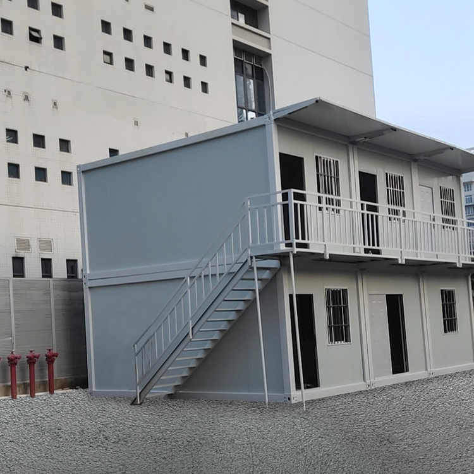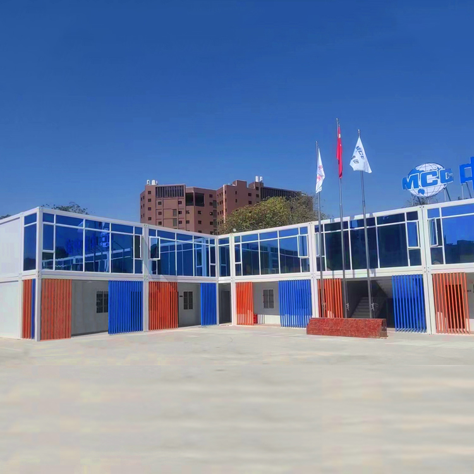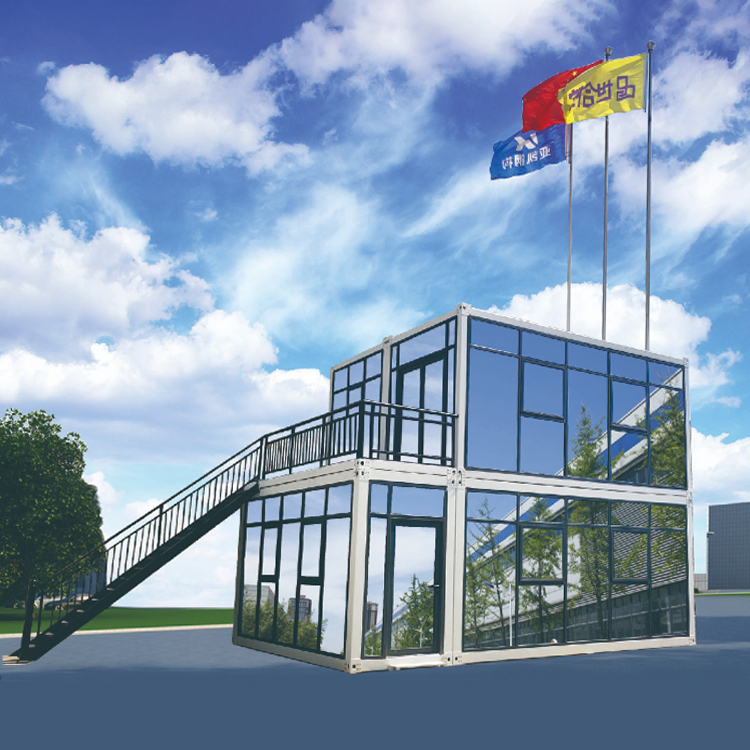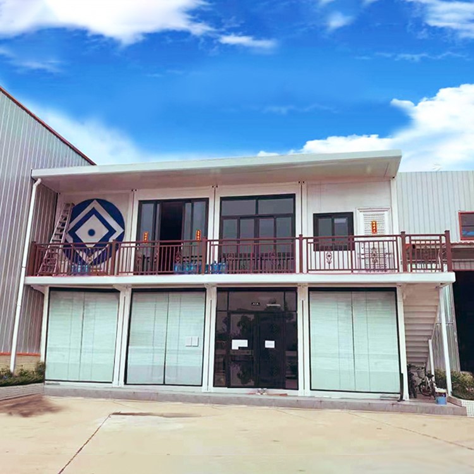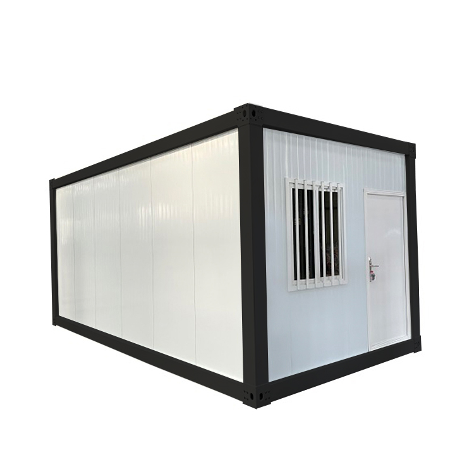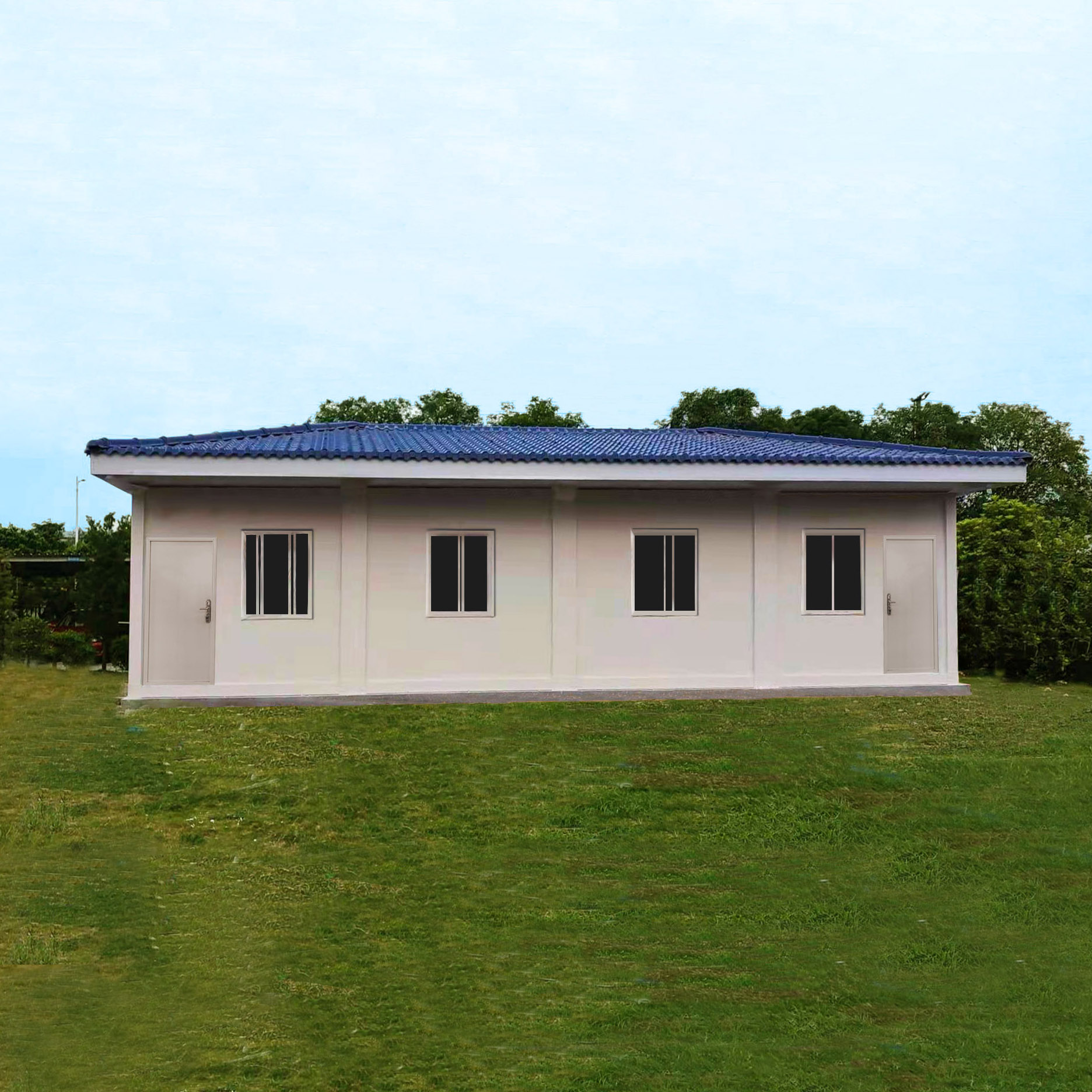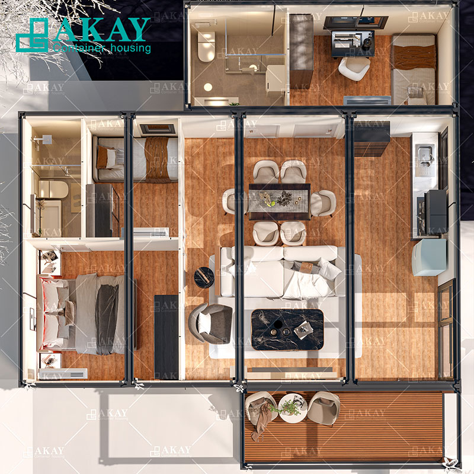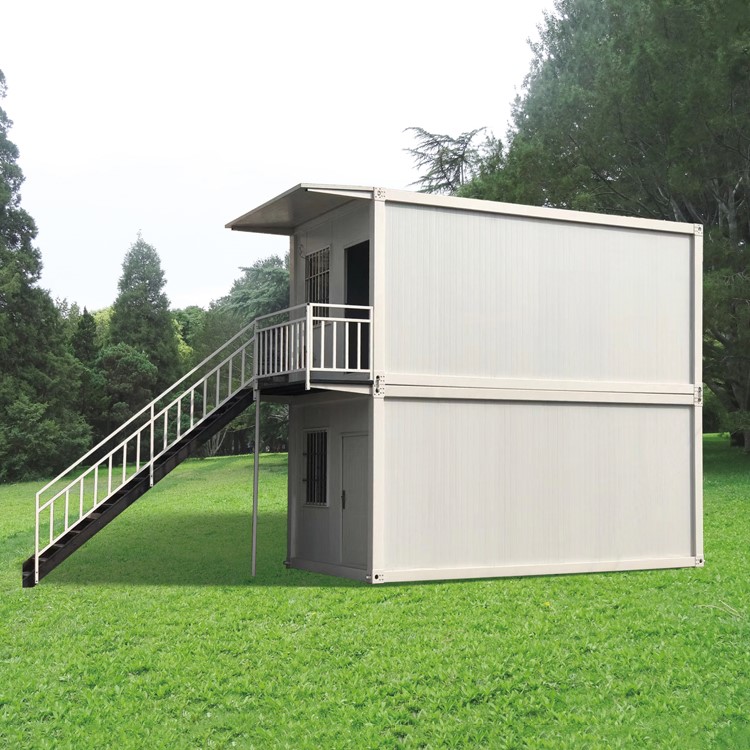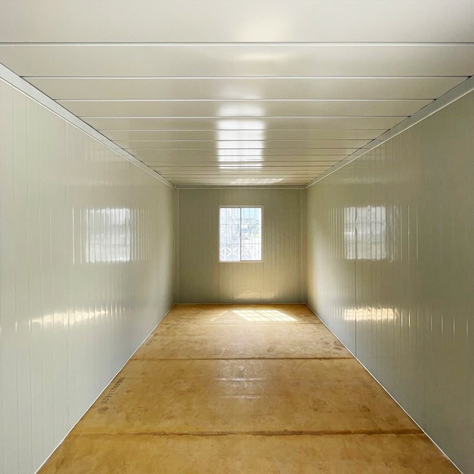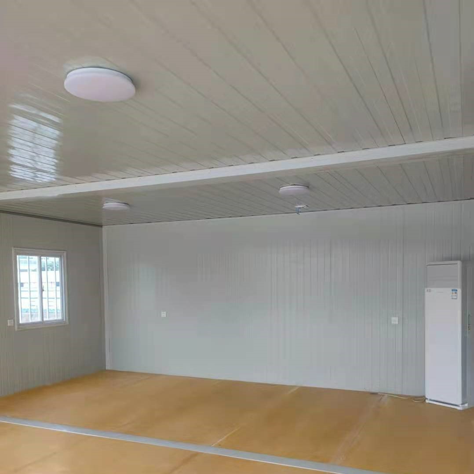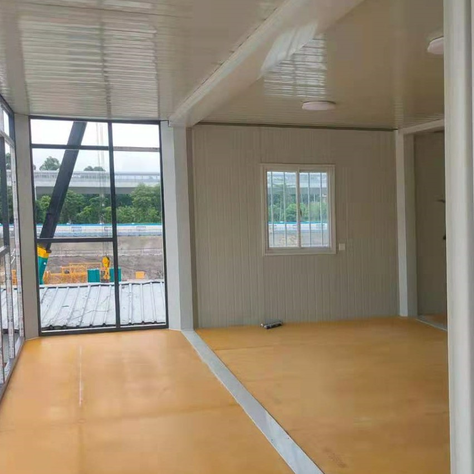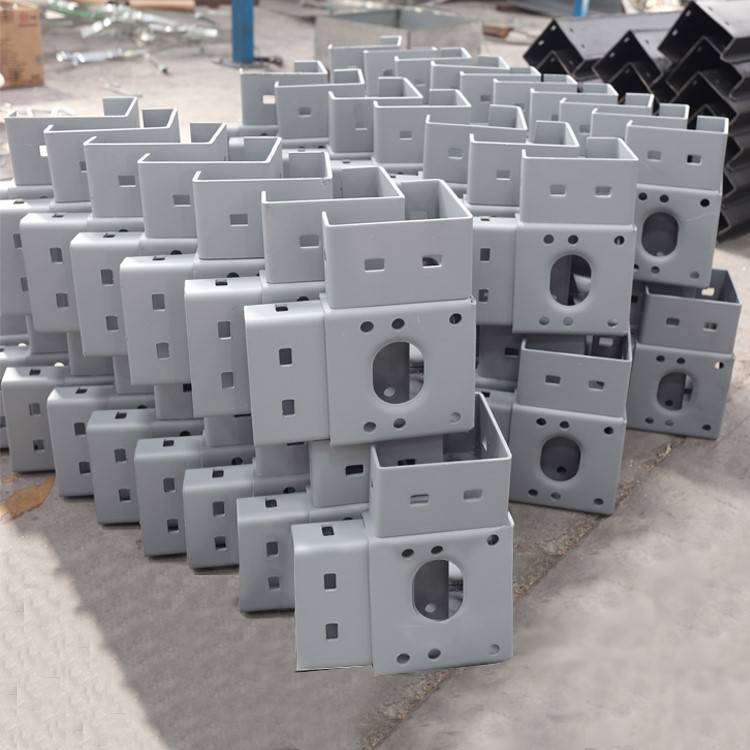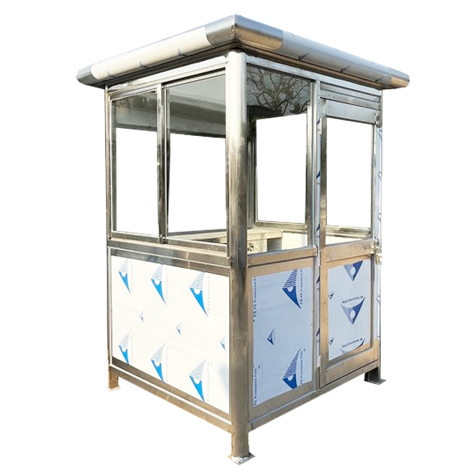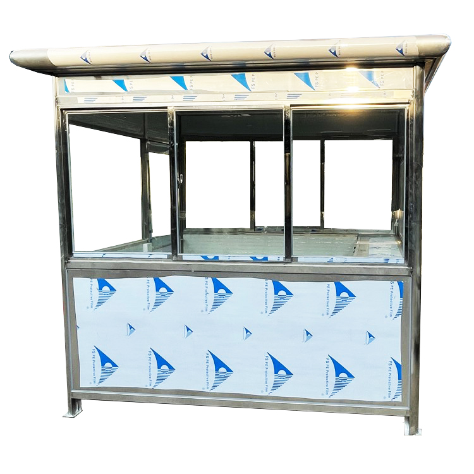1.Products Introduction of prefab insulated workshop prefab detachable container house temporary housing
Prefab insulated workshop prefab detachable container house temporary housing is widely used around the world because of its lower carbon and greener goals.It can be reused for more than 15 years, thus reducing the cost of our office and living, while also providing comfort and beautiful appearance.
Our management team has 10+ years of R&D and production experience, they can solve all kinds of solutions for you, welcome to contact us to discuss cooperation..
2.Products Parameter (Specification) of prefab insulated workshop prefab detachable container house temporary housing
|
Name |
Prefab detachable container house temporary housing |
|
Sizes |
Outside size:5960mm*3010mm*2810mm(customized) |
|
Inside size:5735mm*2800mm*2500mm |
|
|
Base |
Long beam:5760mm*(2.0-3.0mm)*2pcs, hot rolled galvanized steel |
|
Short beam:2810mm*(2.0-3.0mm)*2pcs, hot rolled galvanized steel |
|
|
Column:2470mm*(2.0-3.0mm)*4pcs, hot rolled galvanized steel. |
|
|
Corner Fitting:4.5-5.0mm*4pcs |
|
|
Square steel purlin:2880*80*80*(1.6-1.7mm)*4pcs,2880*80*40*(1.6-1.7mm)*5pcs |
|
|
Roof |
Long beam:5760mm*(2.0-3.0mm)*2pcs, hot rolled galvanized steel |
|
Short beam:2810mm*(2.0-3.0mm)*2pcs, hot rolled galvanized steel |
|
|
Corner Fitting:4.5-5.0mm*4pcs, hot rolled galvanized steel |
|
|
Pressure steel channel:5730*183*2pcs,2780*183*2pcs |
|
|
Angle steel:5730*30*30*2pcs |
|
|
T-shaped steel for roof:1883*78*(1.0-1.2mm)*6pcs |
|
|
C-style steel:1883*80*35**(1.0-1.2mm)*3pcs |
|
|
Square steel:5735*40*40*(1.0-1.2mm)*1pc,2785*80*40*(1.0-1.2mm)*2pcs |
|
|
Water tank:5840*280*2pcs |
|
|
Roof decoration |
Roofing Sheet:2900mm*980*7pcs,2770mm*831*7pcs |
|
Other material:glass wool |
|
|
Wall |
Size:50mm EPS sandwich panel/Rock wool sandwich panel |
|
Color:white or other optional colors |
|
|
Steel sheet:0.286/0.326/0.376/0.426/0.476mm |
|
|
Door |
2035mm*925mm Zinc iron alloy door with lock or optional door |
|
Window |
1100mm*950mm*2pcs Plastic-steel window or optional window |
|
Floor |
MGO floor or cement fiber floor |
|
Total weight |
About 1300kg |
|
Other material |
Hardware,Water pipe,Wrap angle,Decorative strips,silicon sealant etc. |
You can change the materials and specifications of the container house if you have different requirements,welcome to contact us.
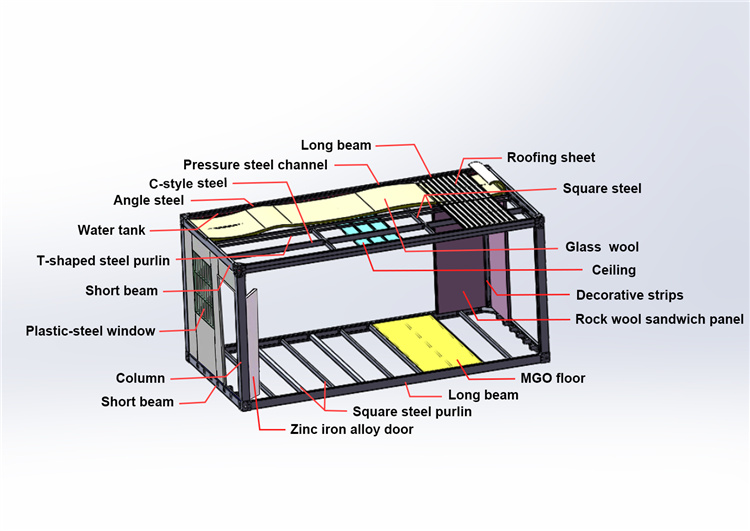
3.Product Feature And Application of prefab insulated workshop prefab detachable container house temporary housing
The advantage of prefab insulated workshop prefab detachable container house temporary housing is waterproof,Long service life, heat preservation, sound insulation, easy to transport, fast and easy installation, low price,etc.. Detachable container housing is widely used,such as office areas, commercial blocks, luxury accommodation, temporary store and so on.
Don't need cement foundation, Use installation tools for quick installation on site. It be used in inconvenient transportation or rural mountainous areas.It can achieve long-term residence by hot rolled galvanized steel after spraying and high temperature baking.Its steel frame can change colors if you like.
4.Product Details of prefab insulated workshop prefab detachable container house temporary housing
For the quality assurance of prefab insulated workshop prefab detachable container house temporary housing, we control the production process, pay more attention to whether the production technology reaches the standard and insist on using high-quality materials. Pay attention to the protection of product appearance, through strong outer packaging to achieve easy handling and ensure customer experience.
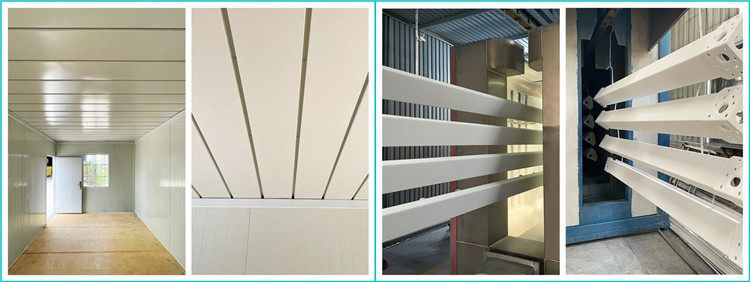
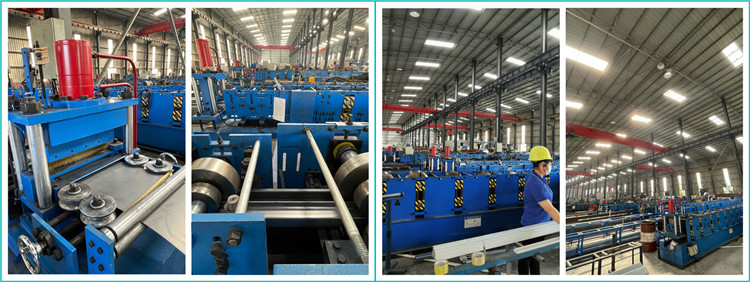
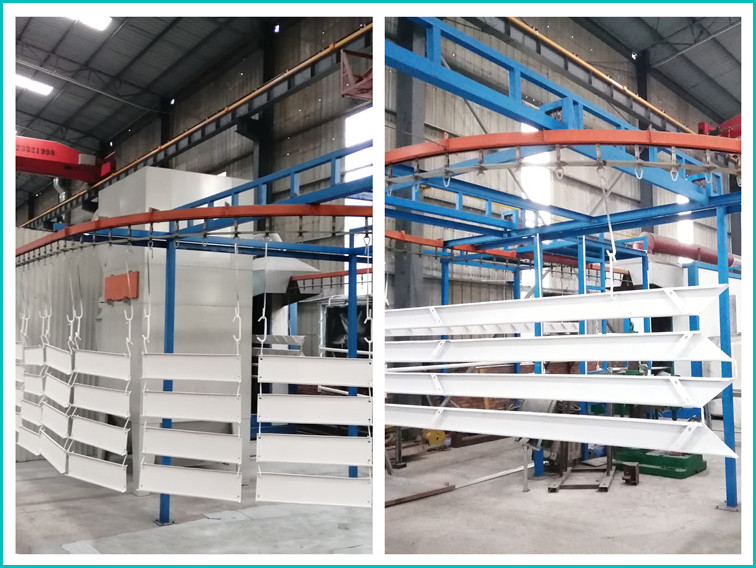
5.Product Qualification of prefab insulated workshop prefab detachable container house temporary housing
Prefab detachable container house temporary housing are the patented products of Akay Company.All prefabricated building products are produced in accordance with the requirements CE safety standards.To ensure that the interests of users are protected.
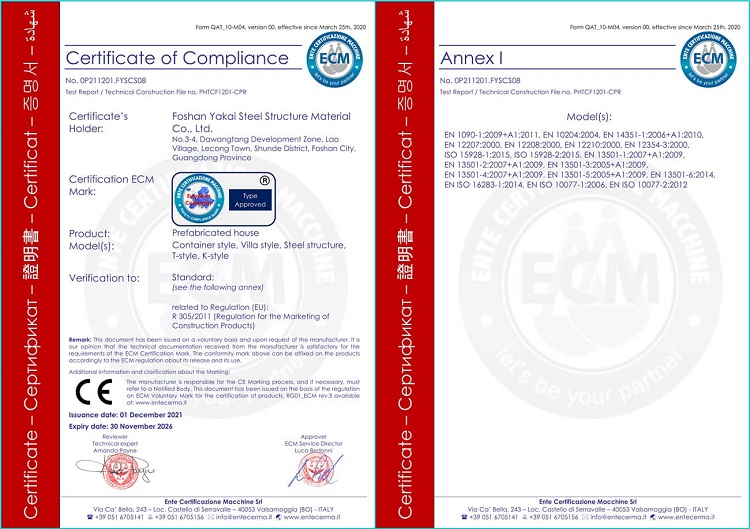
6. Deliver,Shipping And Serving of prefab insulated workshop prefab detachable container house temporary housing
We have dozens of automatic production equipment, can large-scale production of prefab detachable container house temporary housing.To ensure fast delivery, according to your order quantity, the delivery time is about 10-20 days.
Type of shipping: container shipment or EX works or other options.
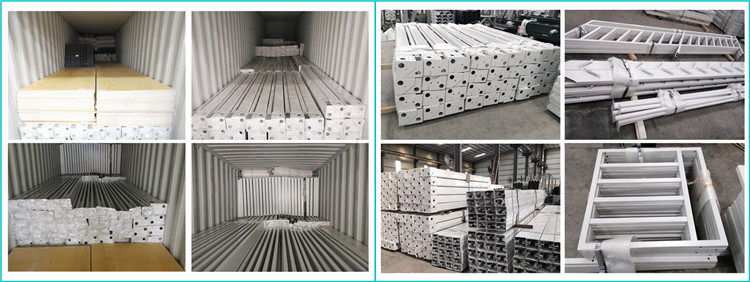
Our service: the size, material thickness and color of prefab detachable container house temporary housing can be customized according to your needs. Our after-sales service staff can guide you remotely on site installation.Please refer to the following RAL color card.
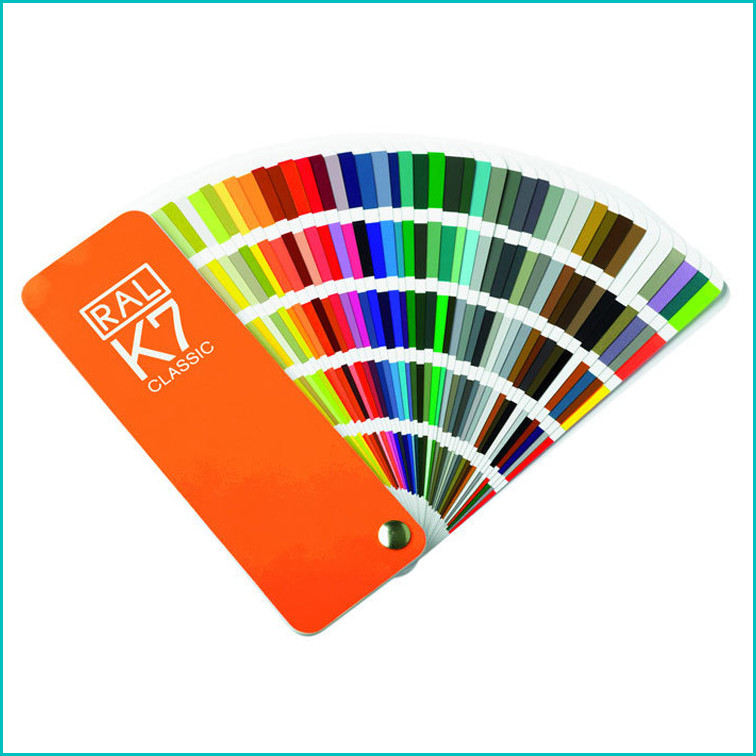
6. FAQ
Q1:Why do you have to choose us?
A1: We are a manufacturer of prefab insulated workshop prefab detachable container house temporary housing, you can get the best price.
Q2:What problems can we solve for you?
A2:In addition to the low price, our excellent R & D and design team can design matching prefab insulated workshop prefab detachable container house temporary housing according to the project plan, and provide graphic design and 3D renderings, so that the communication between us will be more efficient.
Q3:What kind of prefabricated housing do we offer?
A3:.Fast and easy to install detachable container house,flat pack container house,prefabricated T homes and prefabricated K homes,portable sandwich panel toilet and portable security house and so on.
 English
English















































